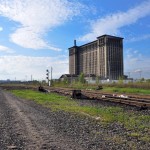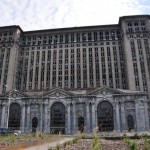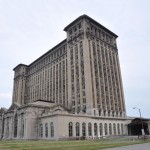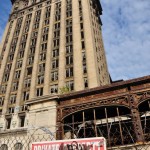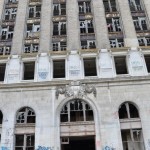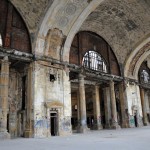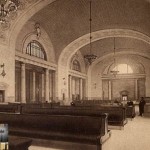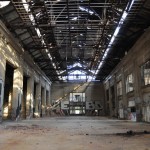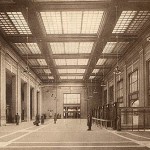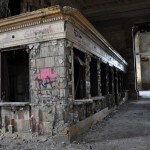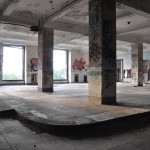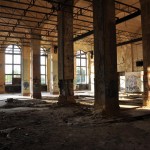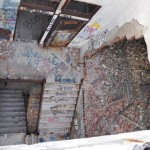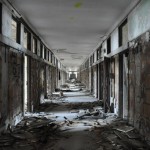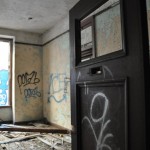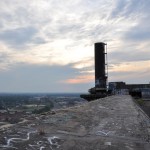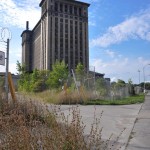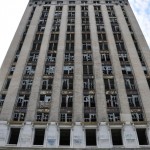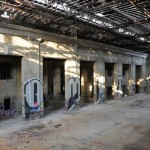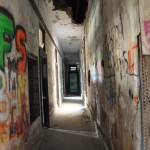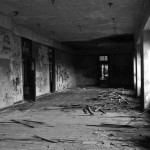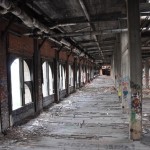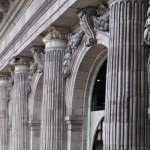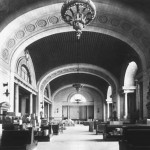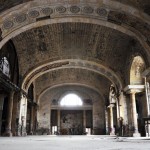Forgotten Places: Michigan Central Station
by fortmarinus
“Because it’s there.” – G. H. Mallory, when asked why he wanted to climb Mount Everest.
Michigan Central Station, built in 1913 for the Michigan Central Railroad, was Detroit’s passenger rail depot from its opening until Amtrak discontinued service in 1988. Architecturally, the building is Beaux-Arts, designed by Warren & Wetmore and Reed & Stem, who also designed New York City’s Grand Central Terminal. The 500,000 square-foot building cost $15 million when built (about $328 million in 2011 currency). It featured beautiful stonework, terra cotta ornamentation, wide vaulted ceilings, and decorated interiors. (source)
- MCS rises tall; visible, yet unseen.
- The once proud giant, now stands empty; a hulking mass of decay.
- Alone; a fortress, unguarding and unguarded.
Now abandoned, and (mostly) empty, this impressive structure just sits there, boarded up, rotting away in its own filth. It is actually quite beautiful. Most passers-by overlook the landmark; it even passes for a living building when viewed from afar. Once the main transportation hub of the bustling Motor-City, the Station is now one of the Forgotten Places of the World.
Forgotten by most, but not by all – A brave few Urban Explorers have gone deep inside to bring back photo reconnaissance. They are part-time archaeologists of the Indiana Jones variety. Sometimes foolish, always unlicensed; the Urban Explorer hunts the forgotten places of the world and returns with a story to tell.
- Beware traveler, defilers and desecrators have gone before you; You are not welcome.
- Who lurks in the darkness? What prowls in the deep?
The side entrance is a large open doorway, black and unknown; broken glass and graffiti for a welcome mat. Only the frames and a few tattered shards of glass remain of the windows, leaving the interior exposed to the elements. Who lurks in the darkness? What prowls in the deep? The question is not really if someone or something has been inside; the question is, “are they in there right now?”.
- The Main Waiting Room
- circa 1913, credit BuildingsOfDetroit.com
- The Concourse
- circa 1913, credit BuildingsOfDetroit.com
Once inside, the view becomes wide and high with the sight of the Main Waiting Room. Somehow the room is grand even in its dilapidated state. Chunks of plaster have fallen, revealing the underlying brick structure. Marble and terra cotta ornamentation lie shattered on the ground. The terrazzo designwork is barely visible on the faded and unpolished floors. Vandals have made a canvas of the walls.
- Tickets: Sold Out.
- Baggage: Claimed.
- The Grand Dining Room
Continuing on the first floor, the Main Room adjoins the Concourse, an equally large sky-lit room leading out to the platforms. Nearby, the ticket counters, baggage area, and even a grand dining room remain. In the dining room, a lattice of thin metal bars traverses the groin vaulting; perhaps leftover from a late-addition drop ceiling. Gasp!
- Ascend we now by broken stair through crumbling walls and narrow halls.
- 18 storeys tall, full of empty rooms and empty halls.
The upper levels are more utilitarian than the first. Floor after floor of symmetrical corridors are painted eggshell with fading pastel accents. The hallways are surprisingly well lit because of the old fashioned ventilation windows above the doors. Most rooms are empty, furnished only by the original floorboards that have buckled from exposure. Occasionally, a graveyard of vinyl floor tiling litters the ground; no doubt the product of some hasty mid-century renovation. Each floor plan is identical, save for the top double-level floor which is mysteriously empty.
- The sun sets on everything.
At last, the photographers arrive on the roof just in time to catch a glowing sunset. The future of this building is unclear. It has managed to avoid demolition over the last 23 years. But those 23 years have been wearisome, leaving a shell of a building that seems too far gone for a cost effective renovation. Perhaps it will remain there, aging until it becomes but an ancient ruin.
