“[C]hurches are not simply gathering places but signify and make visible the Church living in its place, the dwelling of God […]” – CCC 1180.
St. Joseph’s Byzantine Rite Catholic Church was completed in 1933 to serve part of Cleveland’s Carpatho-Rusyn population. The Rusyns are an Eastern Slavic ethnic group originally inhabiting the Carpathian Mountain region; primarily near the borders of modern day Hungary, Ukraine, Slovakia, and a small part of Poland.
As the story goes, in the 9th century, Saints Cyril and Methodius brought Christianity to the Slavic peoples. Most of the Rusyns, sometimes called Ruthenians, practiced Orthodox Christianity until the 17th century when they became part of the Catholic Church. In the late 1800s, many Rusyns came to Cleveland, establishing several Byzantine Catholic churches in the area.
St. Joseph’s is the second building to occupy the site, replacing a smaller structure first built in 1913. The current building was designed by Polish-American architect Joseph E. Fronczak.[ and.] By the late 1970s, the congregation relocated to Brecksville, Ohio. They sold the church building to the Zion Baptist Church who used it for a time but ultimately abandoned the structure. As of 2011, the building is in a state of disrepair despite being a one of Cleveland’s 305 Designated Landmarks.
The brick-façade church is a simple Romanesque-style building; characterized by rounded archways, symmetrical bell towers, a central nave, and two flanking side aisles supported by columns with Corinthian-inspired capitals. Open and empty, the windows no doubt once held stained glass.
Wind and rain have eroded the interior, revealing the underlying metal structure. It seems that some persons have thoroughly torn up the floor; though, curiously, they left the floor boards heaped in place. Surprisingly, the place is free from graffiti. The space is empty of any furniture or fixtures. The main altar and baldacchino, four side altars, and all of the pews are missing, perhaps relocated? Only some architectural ornamentation and fading murals remain.
-
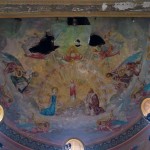
-
Apse Mural
The largest and most preserved mural is above the altar, in the apse. The Christ-child is in the center, radiating divine light. He is joined on either side by his Earthly parents, Mary and Joseph, for whom the church is named. Directly above is God the Holy Spirit as a dove and God the Father as an aged man with triangular halo. Flanking on the left is Moses holding the Ten Commandments and on the right is John the Baptist. Incense-bearing angels and winged cherubs attend the holy figures in a celestial cloudscape.
-

-
Stoning to death of Stephen (Acts 22:20)
-
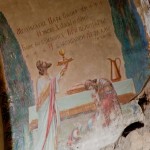
-
Melchizidek (Gen 14:18)
-
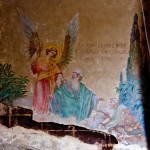
-
The Binding of Isaac (Gen 22)
-
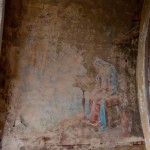
-
The Annunciation (Luke 1:26)
-
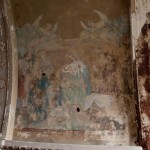
-
The Shepherds (Luke 2:8-21)
-
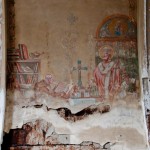
-
Sts. Cyril and Methodius
Various biblical and ecclesiastical scenes decorate the barrel vaulting; most are damaged by water, causing the paint to fade and the plaster to crumble. See and and and and .
St. Joseph’s time as a living structure was architecturally brief, only 40 or so years. It has been vacant for nearly as long. The building seems to be structurally sound; the support beams are intact and the exterior shows only minor cracking. Perhaps it could be re-used once again. Though, given the economic situation of the area, it seems likely that old St. Joseph’s will continue to decay beyond repair. Alas, although cheerless to see a fine piece of architecture go to waste, more precious treasures have become Forgotten Places of the World.
-

-
Still in use (Source Unknown)
-
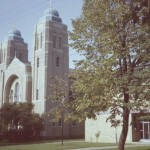
-
1973
-
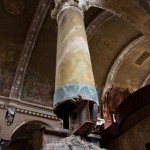
-
Looks stable enough…
-
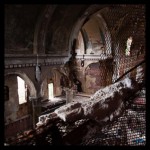
-
Behind the plaster
-
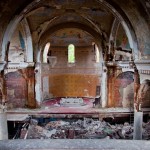
-
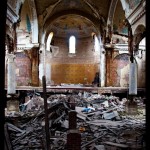
-
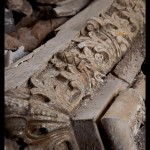
-
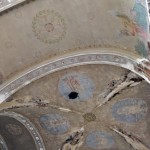
References:
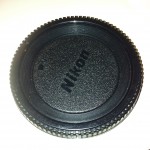
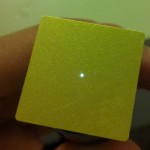
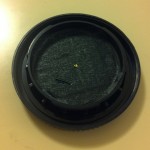


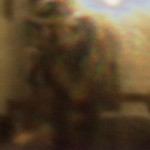
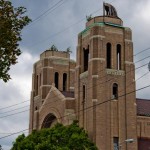
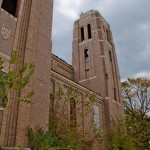
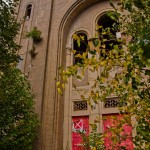
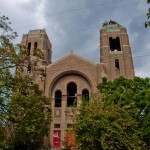
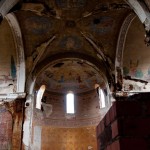
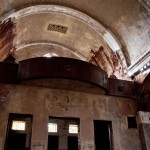
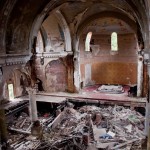
















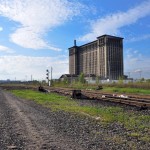
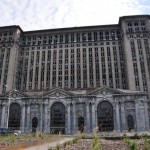
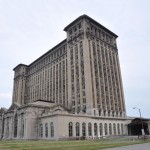
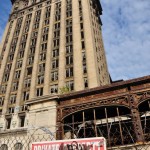
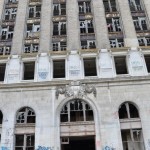
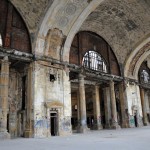
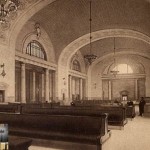
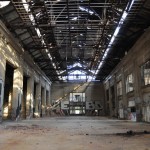
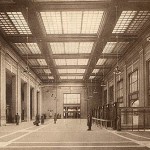
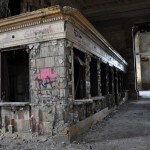
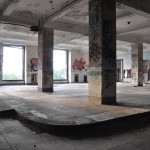
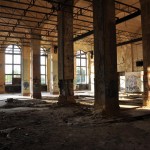
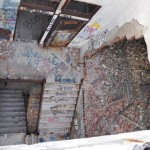
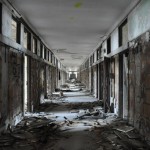
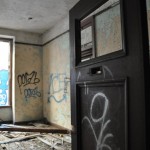
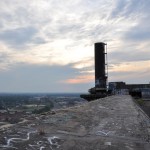

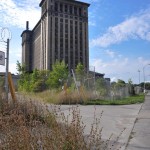
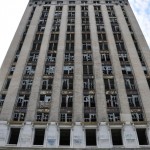
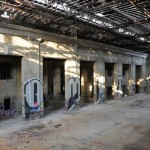
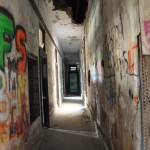
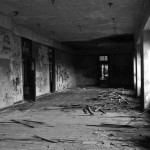
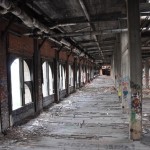
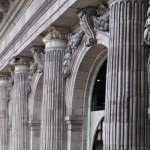
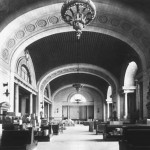
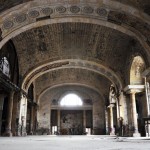
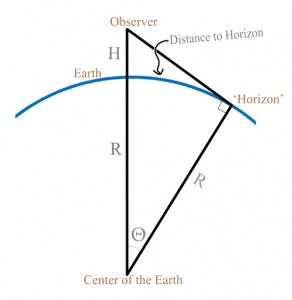 Where does that lovely equation come from? Draw a diagram. Draw the Earth as a perfect two-dimensional circle. Also draw two radius lines; one terminating at the observer’s location, the other at the horizon. The lines form a triangle. Geometrically, the ‘horizon’ is the point at which one’s line-of-sight becomes tangent with the circle. By definition, the fact that the line-of-site is tangent to the circle means that the angle there is 90 degrees; the so-called ‘Right Triangle’.
Where does that lovely equation come from? Draw a diagram. Draw the Earth as a perfect two-dimensional circle. Also draw two radius lines; one terminating at the observer’s location, the other at the horizon. The lines form a triangle. Geometrically, the ‘horizon’ is the point at which one’s line-of-sight becomes tangent with the circle. By definition, the fact that the line-of-site is tangent to the circle means that the angle there is 90 degrees; the so-called ‘Right Triangle’.
